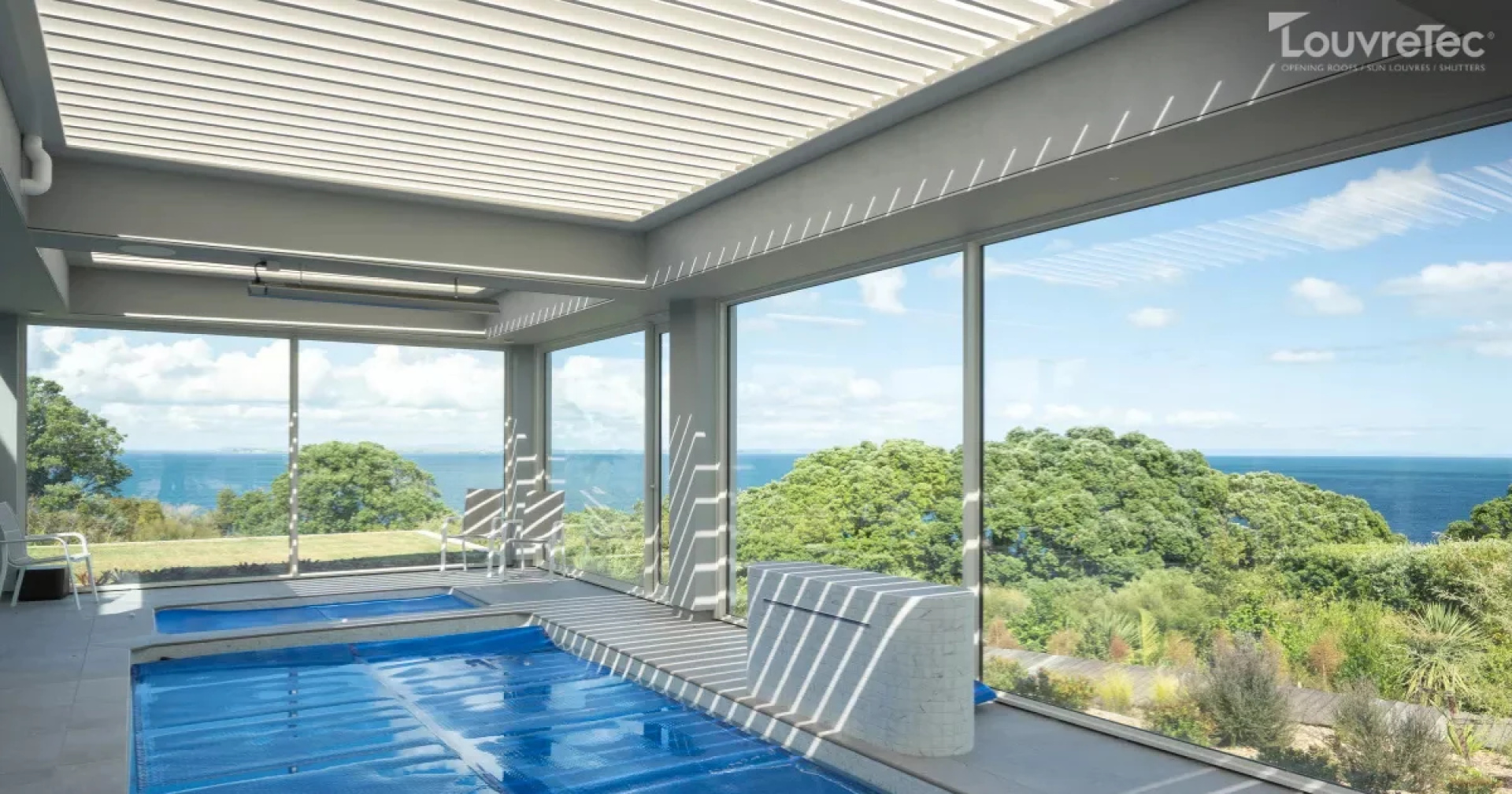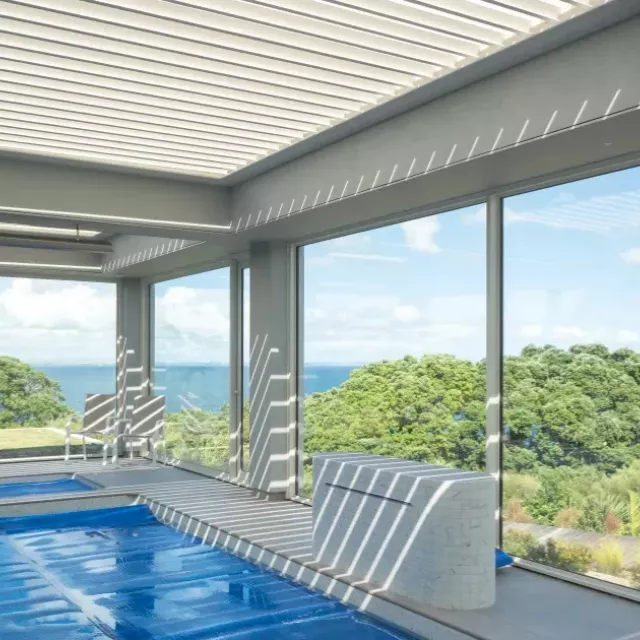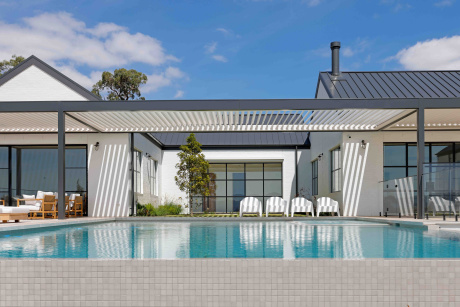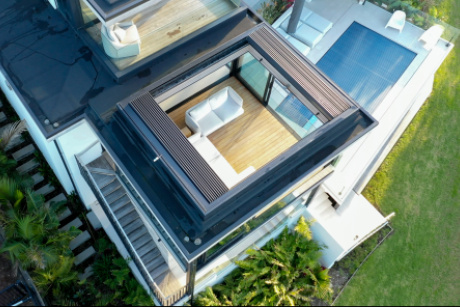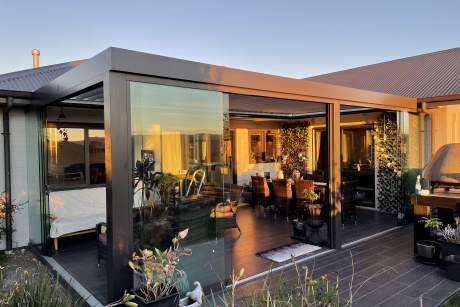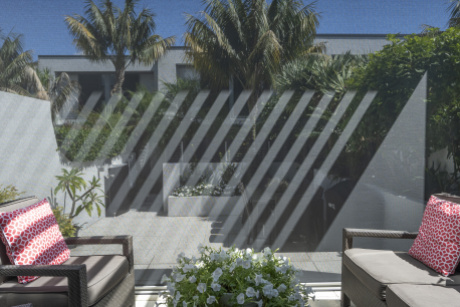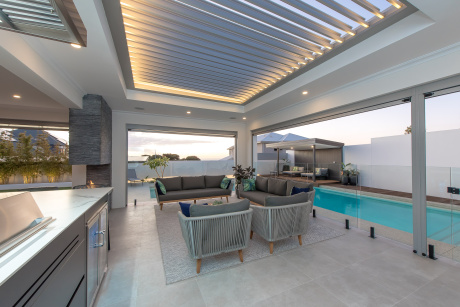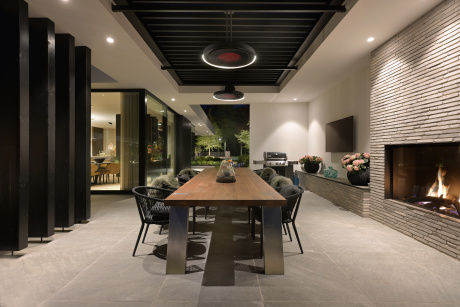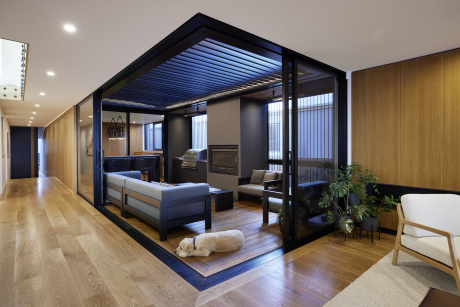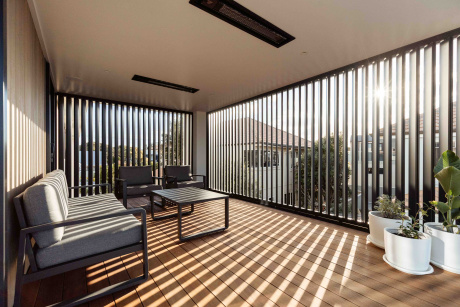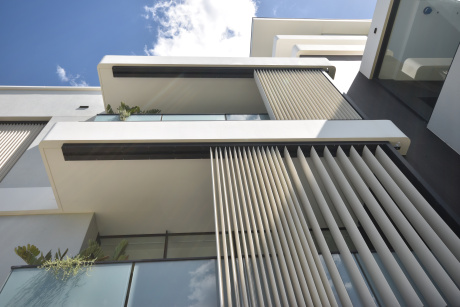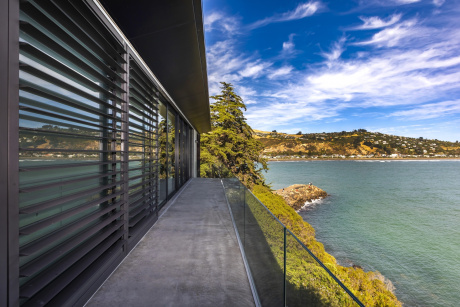The design brief for the modern home has shifted. The outdoor spaceonce an afterthought reserved for the odd barbecue or summer gatheringhas become a true extension of the interior. No longer seasonal or secondary, the backyard, terrace or courtyard now plays a daily role in how we live, relax, and entertain.
Whether in a compact urban garden or a sweeping rural block, outdoor rooms have evolved into real living spaces. They are styled, furnished, and structured with the same intent as any room inside the house. The goal is no longer just shelter from the elements, but a space that responds to how we spend time and where we feel most at ease.
Outdoor Rooms with Interior-Level Intent
This change is not simply aesthetic. Outdoor rooms now require the same architectural forethought we give to kitchens or lounges. They must offer comfort, control, and connection not only to the landscape but to the rhythms of the day, the changes in weather, and the multiple ways we inhabit them.
The Louvre Roof: Flexible Shelter for Everyday Use
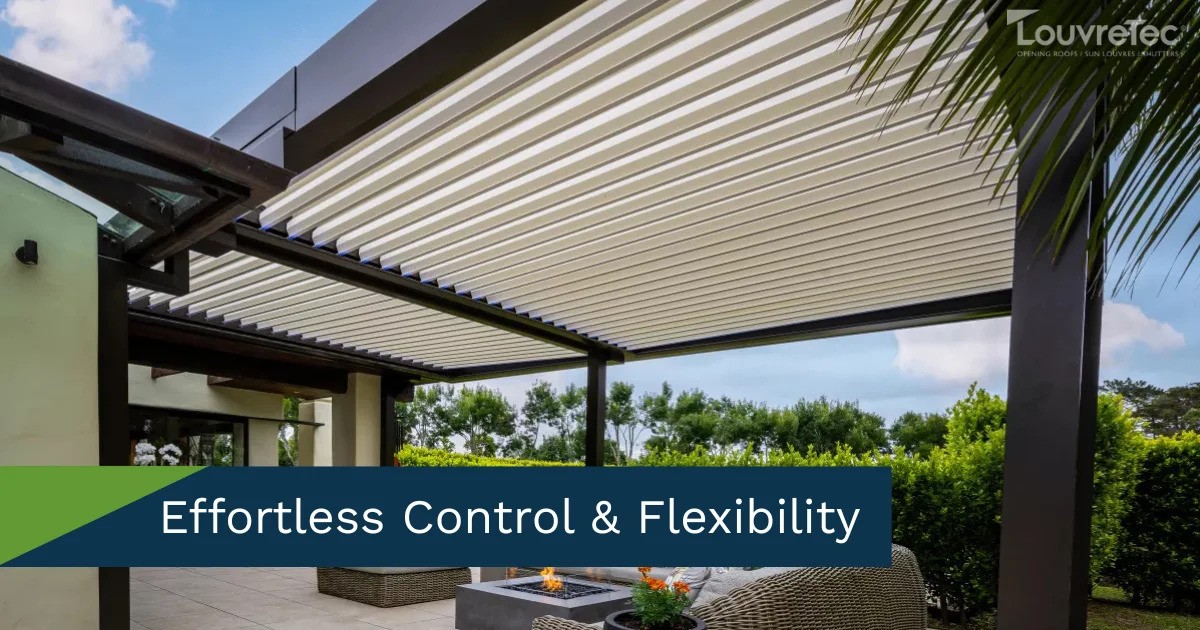
Among the most considered responses to this demand is the louvre roof system. Unlike traditional fixed-roof structures or retractable awnings, louvre roofs are dynamic.
Their horizontal blades can be tilted or fully closed, providing protection from the sun, shelter from rain, and ventilation when needed. More advanced systems respond automatically to conditions, closing with the first sign of rain or adjusting based on sunlight.
Beyond functionality, the design language of louvre roofs has matured. With clean architectural lines and compatibility with a range of materialsfrom rendered walls to hardwood deckingthey integrate seamlessly into contemporary and classic homes alike.
This makes them an increasingly popular choice among homeowners looking to turn a patio, deck, or courtyard into a genuine room, one that performs not just in summer, but year-round.
This Guide: Helping You Decide with Clarity
If you’ve admired louvre roofs but aren’t sure whether one is right for your home, this article is designed to guide you through that decision.
We’ll explore five essential questions that go beyond brochures and inspiration images. These are the questions that consider how you live, how your home is built, and what you expect from the spaces you spend time in.
Because every good design begins with understanding, and every great outdoor room begins with asking the right questions.
Question 1: How Do You Use Your Outdoor Space, and How Would You Like To?
Lifestyle Before Layout
Before considering structure, materials, or finishes, it’s essential to step back and ask a more personal question: How do you live outside? The best-designed outdoor rooms begin with lifestyle-led planning, not products or layouts.
Do you use your patio every day for coffee at sunrise, or only for entertaining once a month? Is the space primarily for lounging, dining, cooking, or a quiet escape from the pace of the household? Is it a multipurpose zon, or a defined destination within your garden?
From Occasional Use to Everyday Enjoyment
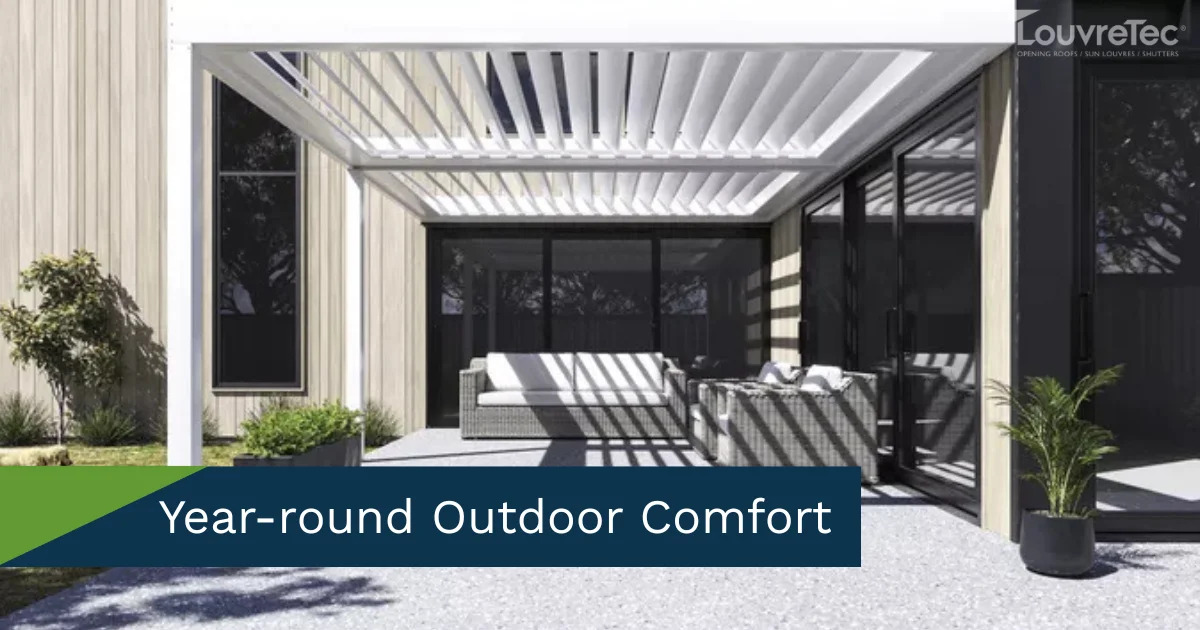
In many Australian homes, outdoor areas are underused due to practical limitations. Summer sun can be too harsh, winter rain too sudden, or afternoon winds too strong. A space that lacks control over these conditions often becomes neglected or seasonal, regardless of how beautiful it looks on paper.
This is where a louvre roof begins to shift the possibilities. It transforms an exposed patio into a sheltered room. It turns a deck you avoid in high summer into a shaded retreat. It allows morning sun to filter in gently and blocks out intense midday glare.
And it lets you stay put when the weather changes, no need to gather cushions and retreat indoors at the first sign of rain.
Designing for How You Want to Live
A well-planned louvre roof creates zones that support real, everyday use. It might define a dining space beneath the blades, while a more open lounge area extends into the garden beyond. The roof can transition with you from a bright brunch to an afternoon nap to an ambient evening gatheringall within the same footprint.
If you enjoy solitude, the ability to control airflow and light levels allows for stillness and calm. If you love to entertain, automated features and climate responsiveness help you focus on guests, not logistics. If your space is shared across generations, a louvre roof offers comfort for everyone.
Reflect, Then Rethink
Before you commit to a design or call a builder, spend time in your outdoor space at different hours and in different conditions. What draws you out, and what sends you back in? Would you use your space more often if it adapted to your rhythm rather than the weather’s?
In the end, a louvre roof is not just a structure. It’s an enablerone that can quietly and confidently support the kind of outdoor living you value most.
Question 2: What’s Your Climate and How Does the Sun Move Across Your Site?
Design Begins With the Environment
One of the defining strengths of a louvre roof system is its ability to respond to changing environmental conditions. But to get the full benefit of that adaptability, the system must be tailored not just to your lifestyle, but to your local climate and the way your site behaves throughout the day.
Whether you’re living in a breezy coastal suburb, a sun-drenched inland town, or a shaded urban courtyard, no two outdoor spaces are quite the same. Understanding your microclimate is essential to making smart, site-specific design decisions.
Sun, Shade, and the Movement of Light
In Australia’s varied climate zones, the sun is both a gift and a challenge. In some locations, too much exposure can make patios unusable at peak hours. In others, limited sunlight might make winter comfort a higher priority.
Louvre blades can be rotated to let light in when you need it and block it when you don’tbut only if they are installed with the correct orientation.
In most cases, positioning the blades to run east to west provides the greatest flexibility, allowing you to manage low-angle sun in the morning and evening, as well as overhead exposure at midday.
Take note of how the sun moves across your outdoor area throughout the day. Does your deck become too hot to use by lunchtime? Does the space sit in shadow for most of the winter?
Observing these patterns for even a few days will offer insights that influence not only the roof’s orientation, but also your decisions about furniture, planting, and lighting.
Dealing With Wind and Rain
Light isn’t the only element that affects comfort. Wind, in particular, can be both cooling and disruptive, depending on your location.
In coastal areas, strong breezes may call for angled blades that deflect airflow. In more sheltered spaces, strategic use of ventilation through louvre positioning can help keep the area from becoming stuffy in warm weather.
Rain management is another consideration. While modern louvre roofs are designed with integrated guttering and drainage systems, their effectiveness depends on pitch, fall, and the ability to respond quickly to sudden showers.
Some systems include rain sensors that close the blades automatically, protecting furniture and finishes below.
Knowing your site’s exposure to wind and weather will help determine how the roof is engineered and what features may be essential for long-term performance.
Consult the Sun and the Site
In professional design, environmental mapping is one of the earliest steps in project planning. For homeowners, it can be just as powerful to take a moment to observe.
Stand in your outdoor space mid-morning, then again at noon, and once more in the late afternoon. Where does the light fall? Where does heat build up? Where do shadows linger?
These patterns are the true framework of your outdoor room. A well-placed louvre roof doesn’t just look good. It enhances liveability by respecting the environment it inhabits.
Question 3: Is Your Space Ready for a Roof System Like This?
Not Every Space Needs to Be Big, but It Does Need to Be Right
A louvre roof system is an architectural feature, not just a functional upgrade. And while these systems are increasingly flexible in form and scale, they do require the right conditions to perform as intended.
Before committing to installation, it's worth assessing whether your outdoor area is physically suited to this type of structure.
It’s not about size. Many small courtyards or narrow decks have been transformed with compact louvre systems. What matters more is access, orientation, and structural capacity.
Structural Support and Fixing Points
Louvre roofs can be mounted in different ways: freestanding with their own posts, attached to an existing wall, or integrated into a larger architectural framework. Each approach comes with its own structural considerations.
If the system is wall-mounted, the fixing point needs to be strong enough to support the weight of the aluminium blades and motor (if motorised), particularly over larger spans. Reinforced brickwork or steel-framed walls are ideal. Timber weatherboards may require structural augmentation.
In freestanding installationssuch as garden pavilions or poolside retreatsfootings must be correctly prepared to carry the posts and ensure longevity. For homes undergoing a renovation, it’s often possible to coordinate the roof structure with other works, creating a seamless result.
Height, Drainage, and Clearance
Head height is a detail that should not be overlooked. The louvre structure itself adds depthoften 200mm to 300mm in profile. Make sure there is enough clearance beneath eaves or existing verandas for the system to function properly and maintain comfortable proportions.
Similarly, water management is built into most louvre systems via internal guttering and downpipes. However, the roof must have enough pitch to allow for effective drainage. This can usually be achieved with a slight fall that’s barely perceptible but makes a big difference to performance.
Is the Area Open Enough to Breathe?
Because louvre roofs are designed to encourage natural airflow and light control, they are most effective in spaces that have some openness.
An enclosed courtyard hemmed in by tall fences or surrounding walls may reduce the benefit of adjustable ventilation. Conversely, a space exposed to full weather will benefit immensely from the flexible protection the roof offers.
Take into account how enclosed or breezy your space is, and whether there are nearby featurestrees, sheds, fencesthat may affect installation, light flow, or the direction of rain.
A Quick Test: Walk the Perimeter
One of the simplest ways to assess readiness is to walk the perimeter of your intended space. Ask:
- Could a post be anchored here without obstructing flow?
- Does this wall provide a strong fixing point?
- Is there enough clearance overhead to install a motorised blade system?
- Where will water run off, and how will it be managed?
If the answers feel uncertain, don’t worry. A site visit from a louvre roof supplier or landscape architect can usually clarify feasibility within minutes, and many will provide initial advice without charge or obligation.
When the space is right, a louvre roof doesn’t impose, it elevates. It fits into the fabric of the home, responding to its structure and enhancing the way the space is experienced.
Question 4: How Much Flexibility Do You Want From Your Outdoor Space?
A Room That Shifts With the Day
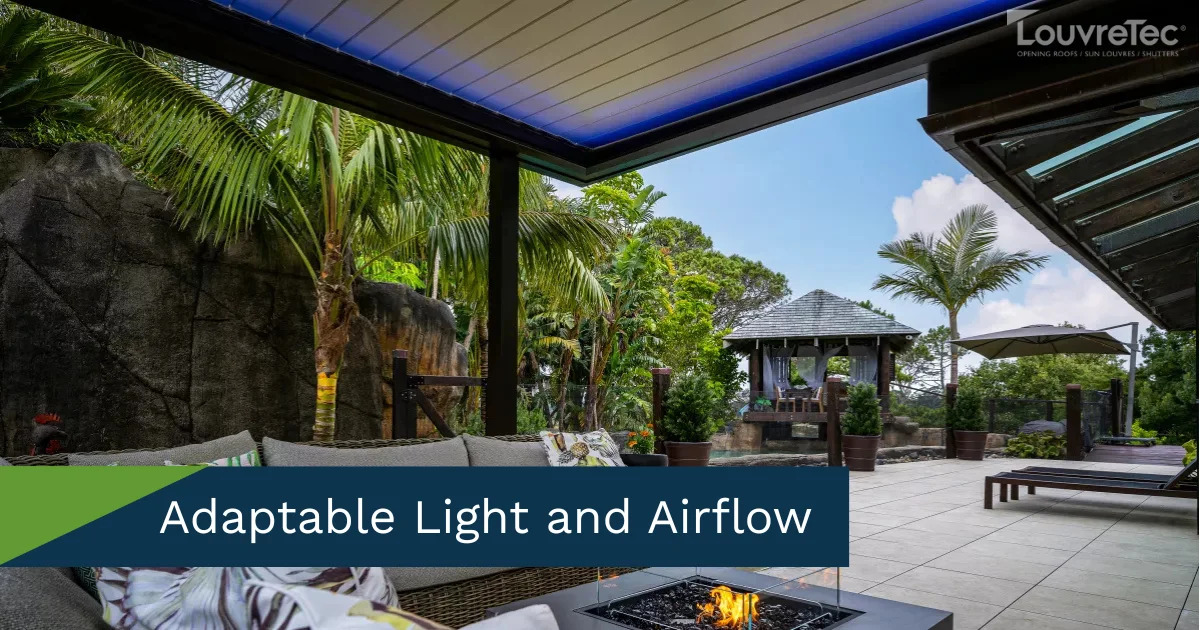
The beauty of the outdoors is its unpredictability. The sky changes. The breeze lifts. Light moves across surfaces hour by hour. Yet that same unpredictability is what often drives us back inside. Without a shelter that adapts to these changes, the usability of outdoor rooms remains limited.
This is where louvre roof systems show their greatest strengthnot just in form, but in flexibility. Unlike fixed roofs or retractable canopies, a louvre roof adjusts to your rhythm, not the other way around.
From Full Sun to Total Shelter On Demand
At the heart of every louvre roof is the blade system. These aluminium blades tilt to control how much light, airflow, and weather reaches the space below. On cool mornings, they can be opened wide to let in sunlight.
During midday heat, they tilt to filter the glare while allowing air to pass through. And when rain rolls in, they close completely, forming a protective, watertight seal above your head.
This ability to modulate conditions creates a dynamic room. It encourages longer stays, spontaneous gatherings, and more spontaneous living.
Manual or Motorised: Finding the Right Fit
Louvre systems come in both manual and motorised configurations. Manual systems, operated by crank or lever, offer simplicity and control, often preferred in more compact spaces or among homeowners who favour minimal mechanisms.
Motorised systems, however, take flexibility further. With the press of a buttonor through a mobile appyou can adjust blade angles in real time. Some systems even include weather sensors that detect rain or high wind, triggering automatic closure to protect furnishings and finishes.
In more advanced setups, blade movement can be scheduled based on time of day, temperature, or sunlight, offering a near-seamless indoor–outdoor experience that aligns with smart home technology.
A Responsive Space, Not a Static One
This level of responsiveness turns an outdoor space into something more than covered square metres. It becomes a livable environmentcapable of supporting a weekday lunch, a weekend dinner, or a moment of quiet solitude all within the same setting.
If you find yourself avoiding your patio because it’s too exposed, or retreating indoors when the weather changes, then flexibility is not just a benefitit’s essential. A louvre roof doesn't just provide shelter. It provides options. Doing so gives you more freedom to enjoy the outdoors on your terms.
Question 5: What’s Your Budget and Is This a Long-Term Investment?
Thinking Beyond the Surface
When upgrading an outdoor area, the conversation around cost often focuses on the visibletimber decking, stone paving, outdoor furniture. But the true value of any addition lies not just in how it looks, but in how long it lasts, how often it’s used, and how much it improves everyday living.
Louvre roof systems are not the least expensive shade solution on the market. They are an architectural addition. But for many homeowners, especially those who are outdoors daily, they are an investment in time, comfort, and the ability to use a space more meaningfully across the seasons.
Comparing the Cost with Other Options
It’s helpful to understand louvre roofs within the broader landscape of outdoor cover options. Retractable awnings and fixed pergolas may come at a lower upfront cost, but often lack the adaptability, durability, and integrated functionality of a louvre system.
Where an awning might block sunlight, it rarely allows for ventilation. Where a pergola provides shade, it doesn’t offer rain protection unless further enclosed.
A louvre roof performs across all these needs shade, light, airflow, and weather resistance, while maintaining a minimalist architectural profile.
It is, quite literally, designed to be used more often.
Durability That Pays for Itself
Louvre systems are typically fabricated from powder-coated aluminium, making them highly resistant to rust, UV damage, and environmental wear. With minimal maintenance, they continue to perform and present well for years.
Unlike soft fabric alternatives or timber structures that may require ongoing treatment, repairs, or replacement, a well-installed louvre system remains structurally sound and visually refined long after initial installation.
This level of durability also contributes to a home’s resale appeal, especially in markets where indoor–outdoor living is a key factor in lifestyle value. A louvre-covered outdoor area is often perceived not just as a feature, but as an additional living room.
A Space Built to Last
Whether you are renovating for longevity or making improvements before a future sale, it helps to frame a louvre roof as a long-term enhancement, rather than a quick fix. It is a part of the home’s architectural story, not an afterthought.
If budget is a concern, consider whether the system could be integrated as part of a larger renovation or phased installation. Many designers and suppliers are open to planning over time, allowing for structural preparation now and blade installation later.
The key is to align cost with value. If the space becomes one you use every week, in every season, and for years to come, then its return extends far beyond the financial.
Build With Intention, Live With Ease
In the world of residential design, the best spaces are not always the most elaborate, they’re the most considered. They reflect how we live, what we value, and the small comforts that shape each day. A louvre roof is not a one-size-fits-all solution, nor should it be. It is an architectural response to a specific kind of living: one that embraces the outdoors and seeks to experience it with ease, not effort.
Throughout this guide, we’ve asked five essential questions. Each one is designed to bring clarity not just about the product, but about how you want your home to function and feel.
So before you dive into drawings or quotes, take a moment. Stand in your space. Think about how you want to live. Let the design follow.
Because building with intention always leads to living with ease.
